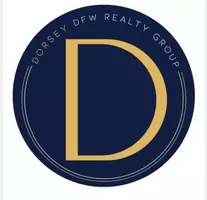OPEN HOUSE
Sat Aug 16, 12:00pm - 2:00pm
Sun Aug 17, 1:00pm - 3:00pm
UPDATED:
Key Details
Property Type Single Family Home
Sub Type Single Family Residence
Listing Status Active
Purchase Type For Sale
Square Footage 3,233 sqft
Price per Sqft $199
Subdivision Vintage Village
MLS Listing ID 21031616
Style Traditional
Bedrooms 4
Full Baths 3
Half Baths 1
HOA Fees $1,300/ann
HOA Y/N Mandatory
Year Built 2024
Lot Size 0.370 Acres
Acres 0.37
Property Sub-Type Single Family Residence
Property Description
Interior highlights include a media room, secondary living area or game room with views overlooking a picturesque horse barn and ranch, and a formal dining area for versatile living!
The heart of the home features a dramatic floor-to-ceiling 18.5-foot Venetian plaster custom fireplace, flanked by floating shelves and built-in cabinets. Enjoy updated lighting and appliances, a Dupre water filter system in the kitchen, and a tankless hot water heater for energy efficiency.
The primary suite is a serene retreat with bay windows, his-and-hers separate closets, a dual vanity, a tiled walk-in shower, and a large linen closet—adding both style and practicality to the space.
Curb appeal shines with raised flower beds in the front yard, while the backyard offers a covered patio with a gas drop—perfect for grilling—plus a backyard fence skirting. The two-car garage is equipped with a built-in storage rack, maximizing space and keeping your belongings neatly organized.
Located in the highly sought-after Argyle ISD while benefiting from City of Denton taxes, this home is also free from PID and MUD fees—offering long-term savings. With thoughtful upgrades, scenic surroundings, and a premium lot, this property is truly a rare find!
Location
State TX
County Denton
Community Curbs, Playground, Sidewalks
Direction From I-35 in Denton, take the exit for US-377 towards Argyle (Fort Worth Dr). Continue on US-377 for about 5–7 miles, then turn right onto Vintage Boulevard and then left into the Vintage Village Subdivision. Take your first right and then turn left on Shady Grove Lane. House is down on the right.
Rooms
Dining Room 2
Interior
Interior Features Cable TV Available, Chandelier, Decorative Lighting, Double Vanity, Eat-in Kitchen, High Speed Internet Available, Kitchen Island, Open Floorplan, Pantry, Walk-In Closet(s)
Heating Fireplace(s), Natural Gas
Cooling Ceiling Fan(s), Central Air, Electric
Flooring Carpet, Ceramic Tile, Luxury Vinyl Plank
Fireplaces Number 1
Fireplaces Type Electric
Equipment Home Theater
Appliance Dishwasher, Disposal, Gas Oven, Microwave, Tankless Water Heater, Water Filter
Heat Source Fireplace(s), Natural Gas
Laundry Full Size W/D Area
Exterior
Exterior Feature Covered Patio/Porch, Rain Gutters
Garage Spaces 2.0
Fence Wood
Community Features Curbs, Playground, Sidewalks
Utilities Available Cable Available, City Sewer, City Water, Community Mailbox, Curbs
Roof Type Composition
Total Parking Spaces 2
Garage Yes
Building
Lot Description Landscaped, Lrg. Backyard Grass, Many Trees, Sprinkler System, Subdivision
Story Two
Foundation Slab
Level or Stories Two
Structure Type Brick
Schools
Elementary Schools Argyle South
Middle Schools Argyle
High Schools Argyle
School District Argyle Isd
Others
Ownership See Tax
Special Listing Condition Aerial Photo, Owner/ Agent, Survey Available
Virtual Tour https://www.propertypanorama.com/instaview/ntreis/21031616





