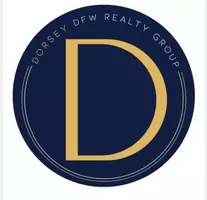UPDATED:
Key Details
Property Type Single Family Home
Sub Type Single Family Residence
Listing Status Active
Purchase Type For Sale
Square Footage 2,926 sqft
Price per Sqft $238
Subdivision Mont Del Estates Add
MLS Listing ID 21033049
Style Traditional
Bedrooms 4
Full Baths 3
Half Baths 1
HOA Fees $1/mo
HOA Y/N Mandatory
Year Built 1975
Annual Tax Amount $10,162
Lot Size 0.375 Acres
Acres 0.375
Property Sub-Type Single Family Residence
Property Description
Location
State TX
County Tarrant
Direction From i-20, exit Bryant Irving Blvd From Fort worth i-30, Exit Chisholm trail pkwy to Bryant Irving Blvd From Hwy 183 south west blvd, Exit to Crosslands rd
Rooms
Dining Room 1
Interior
Interior Features Built-in Wine Cooler, Chandelier, Decorative Lighting, High Speed Internet Available, Kitchen Island, Pantry, Walk-In Closet(s), Wet Bar
Heating Electric
Cooling Central Air
Flooring Carpet, Ceramic Tile, Luxury Vinyl Plank, Wood
Fireplaces Number 2
Fireplaces Type Family Room, Living Room
Appliance Dishwasher, Disposal, Electric Range, Microwave, Refrigerator
Heat Source Electric
Laundry Electric Dryer Hookup, Utility Room, Washer Hookup
Exterior
Garage Spaces 2.0
Pool Above Ground, In Ground
Utilities Available City Sewer
Roof Type Composition
Garage Yes
Private Pool 1
Building
Story Two
Foundation Slab
Level or Stories Two
Structure Type Brick
Schools
Elementary Schools Ridgleahil
Middle Schools Monnig
High Schools Arlngtnhts
School District Fort Worth Isd
Others
Ownership Homelove Group
Acceptable Financing Cash
Listing Terms Cash
Virtual Tour https://www.propertypanorama.com/instaview/ntreis/21033049





